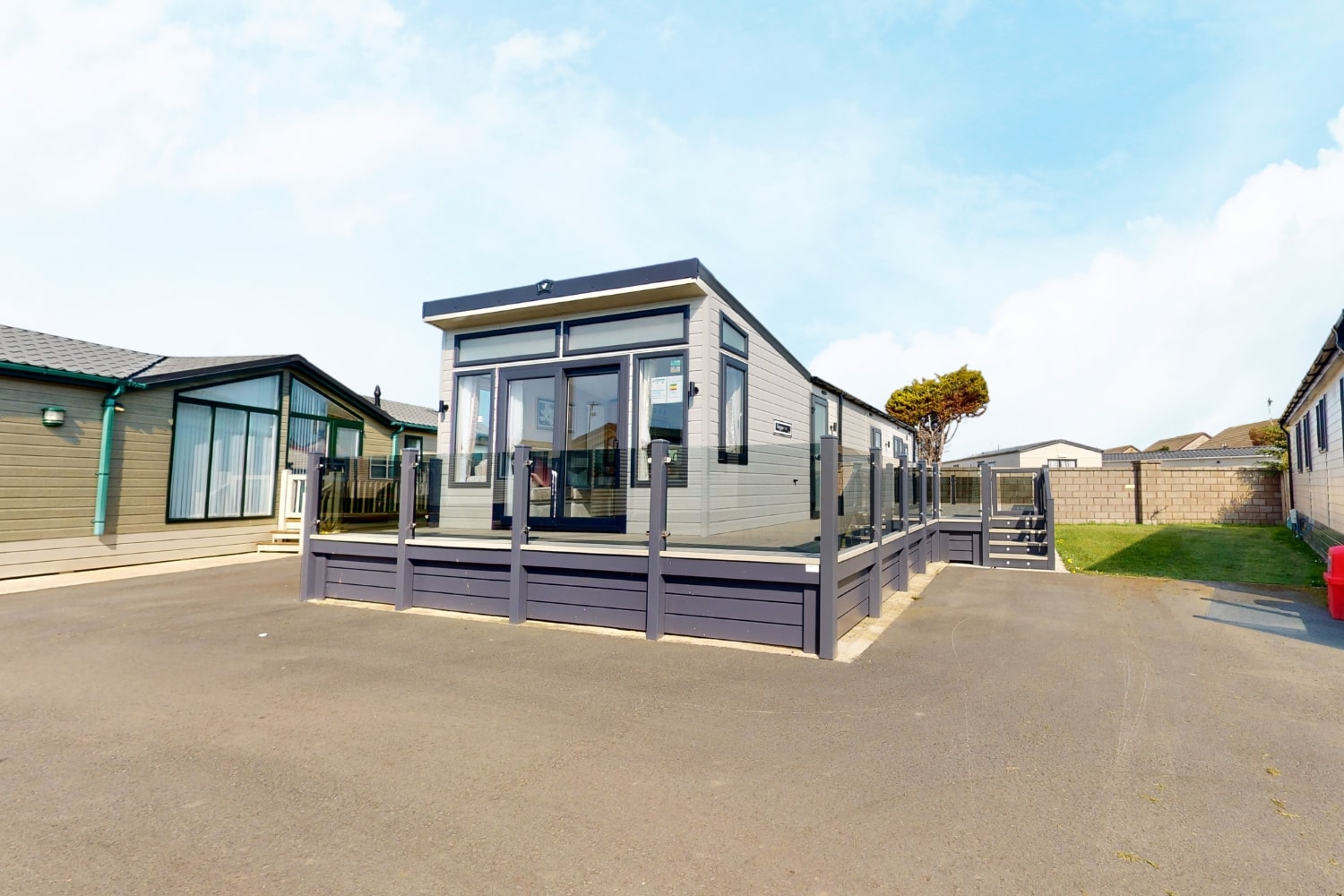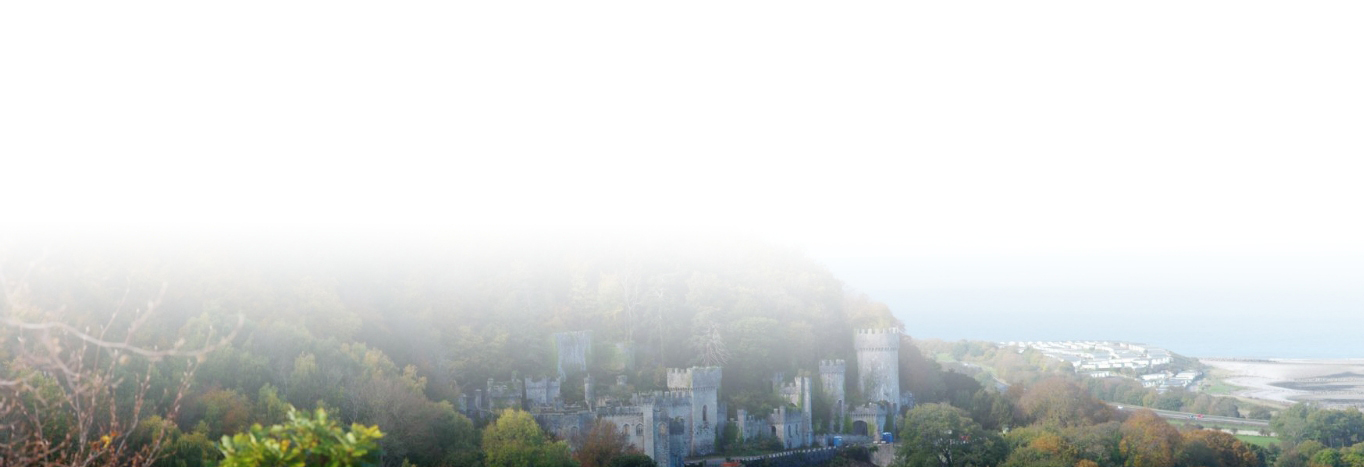Willerby Vogue Classique
The Willerby Vogue Classique, measuring 43ft by 13ft, is a luxurious and modern two-bedroom holiday home, designed to meet the highest standards of comfort with an opulent décor and colour scheme throughout.
£99,000



Key Specification
An Opulent Escape Awaits
- Central Heating
- Double Glazing
- Bluetooth Audio Speaker System
- Velux Windows
- 2 Seater Sofas
- Modern Electric Fire
- Free Standing Furniture
- Large Fully Fitted Kitchen
- Gas Cooker
- Integrated Dishwasher
- Integrated Fridge/Freezer
- Integrated Wine Cooler
- Integrated Washing Machine
- Master Bedroom
- En Suite Shower Room
- Fitted Wardrobes
- Twin Single Beds
- Electric Fire
Description
The Vogue Classique has always been Willerby’s prestigious holiday home and it’s easy to see why – refined, elegant and designed to meet your needs and high standards.
This fabulous holiday home sports luxurious and modern interior, with light wooden accents and stunning herringbone flooring.
The lodge benefits from residential specification, double glazing, central heating, bluetooth audio system and front patio doors.
The living area comprises of 2 free standing 2-seater sofa’s (one of which is an electric recliner), electric fire and surround, TV/DVD cabinet and coffee table.
The kitchen and dining area of this Willerby Vogue Classique continues to impress, with generous workspace and storage, a free-standing dining table and 6 chairs plus American fridge/freezer, dishwasher, washing machine, microwave and wine chiller.
Down the hall, you have 2 bedrooms: twin bedroom, 2 single beds and storage, plus a large master bedroom with king size bed, walk in wardrobe, dressing area and en-suite bathroom.
This holiday home also has a separate shower room, shower, vanity sink and toilet.
Contact us today to find out how it can become yours on 01745 342322 or visit us today.

Key Features
Double Glazing and Central Heating Living & Dining Area:
Modern electric fire and surround, 2 seater sofas, Free standing dining table and 6 chairs.
Kitchen:
Electric oven, American fridge freezer, ample storage, cupboards, built in microwave, integrated dishwashter and washing machine.
Family Shower Room and Ensuite Bathroom :
Shower, toilet, washbasin and separate ensuite bathroom.
Master Bedroom:
Double bed, bedside cupboards, dressing table and walkin wardrobes.
Twin single beds
Bedside unit and wardrobe,

Easy Finance Calculator
Discover an easy and transparent way to estimate the monthly cost of owning your dream holiday home. Adjust the interest rate, loan amount, and term length to get a tailored estimation that fits your financial scenario

Highlights

Lounge Area
The living area comprises of 2 free standing 2-seater sofa’s (one of which is an electric recliner), electric fire and surround, TV/DVD cabinet and coffee table.

Large Kitchen
You’ll find all the modern appliances, including an American fridge/freezer, microwave, dishwasher, washing machine and wine chiller.

Sleeping Quarters
Large master bedroom with king size bed, walk in wardrobe, dressing area and en-suite bathroom.

Ensuite Bathroom
Freshen up in one of the two great sized shower and bathrooms. Perfect for a growing family.

Finance Options
Unlock the door to your dream holiday home with our flexible financing options tailored to meet your needs.
Explore Financing OptionsDownload Brochure
Delve deeper into the features and offerings of the Savannah Centre Lounge with our detailed brochure. Get a closer look at what makes this holiday home a slice of paradise
Download Brochure
Send Us A Message
We’re here to assist you on your journey towards coastal living.
Whether you’re curious about our park offerings, interested in viewing our lodges and caravans, or have any questions, please send us a message we’re here to help.























